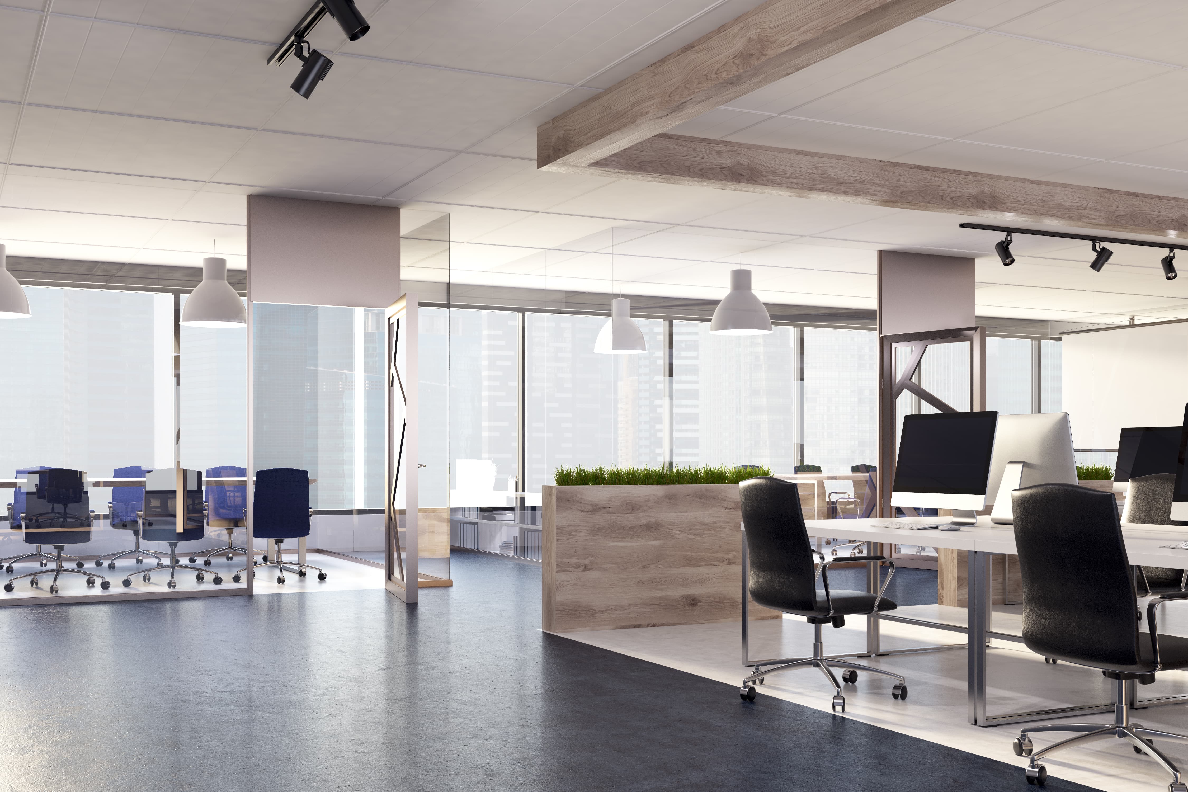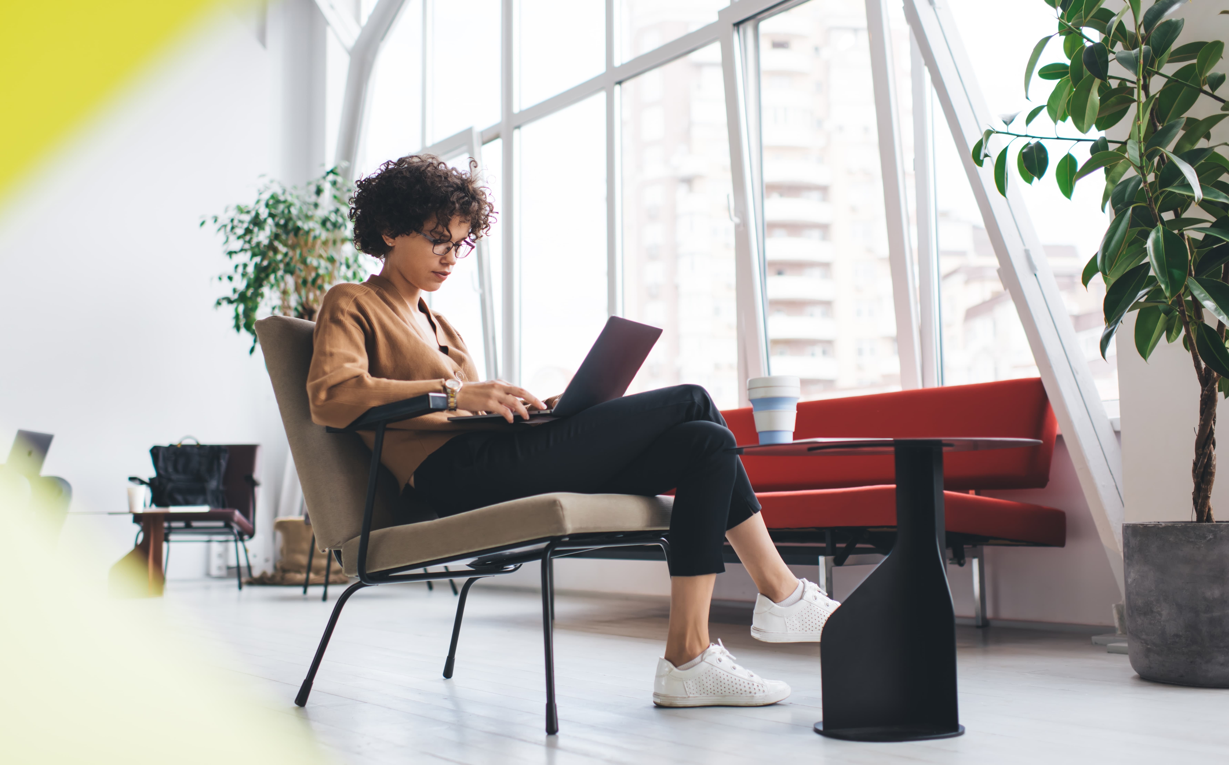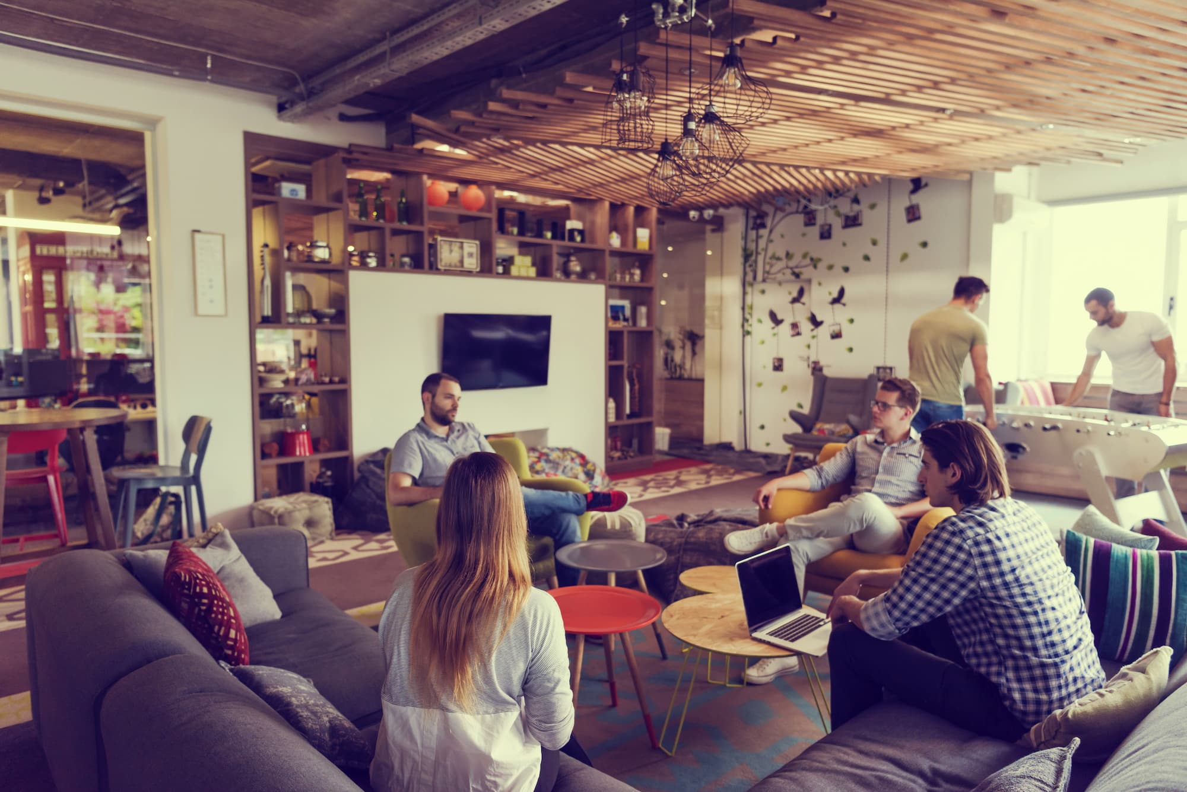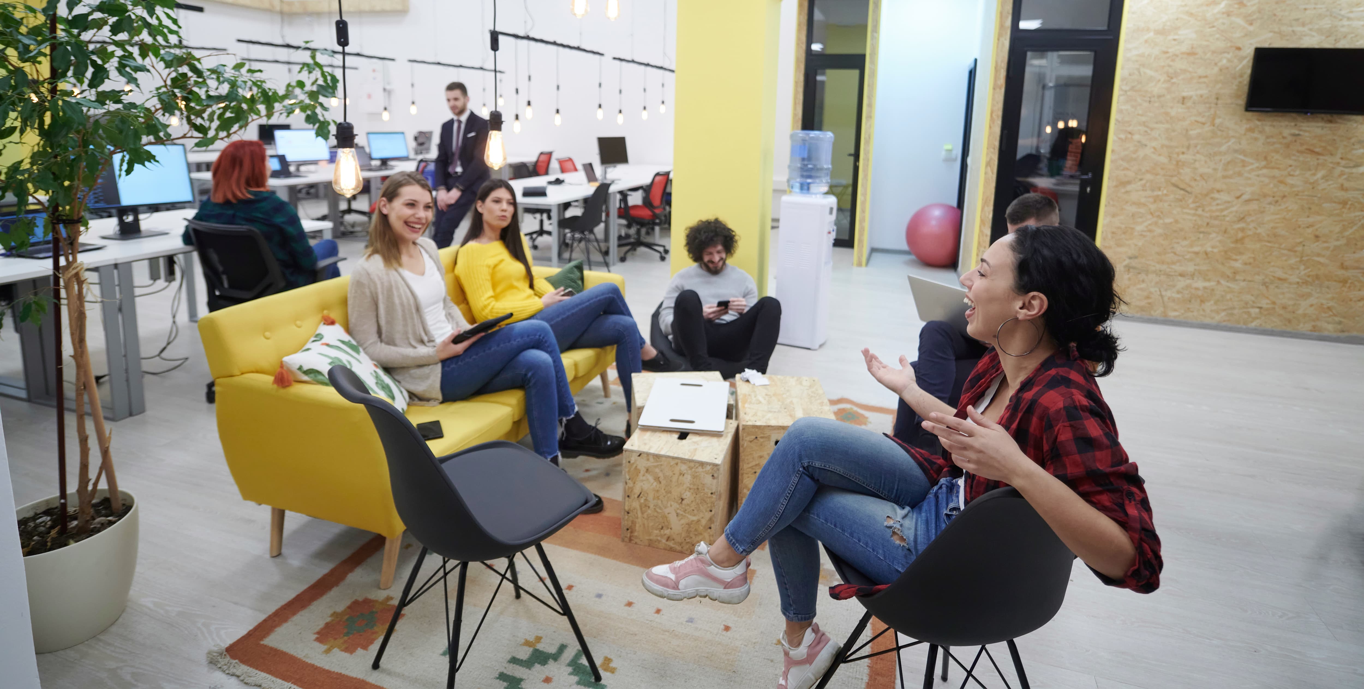Our Truspace Calgary office was previously in a shared space in the NE quadrant of the City, but we were rapidly growing out of space! In our new location, we needed to be more centrally situated to alleviate travel time for clients and reduce the commute for our staff, 90% lived in the South end of the City. We required staff and visitor parking, and enough space for growth. We worked with a trusted Realtor partner who showed us about a dozen locations. We eventually settled for the Vintage Park campus located at 42nd Avenue and Blackfoot Trail. The geometry of the space was unique. There are windows on 3 sides that make space feel open and inviting. We are on the ground level which pleases our suppliers who call on us frequently and we have easy access to the main thoroughfares and downtown core.
As a design-build company, it is very important that our teams are situated properly to maximize communication and productivity and include for growth. We were able to perfectly design the flow of our space, our equipment & storage needs, and the vibe we wanted in our new space. After laying out a few options, our Design and Marketing teams conceptualized an office that represented our brand. Using our logo and color scheme, we integrated materials to reflect. Our open-concept ceiling has hexagon acoustic suspended panels, we laid out our plank carpet tiles in a chevron pattern. We created renderings to assist us in visualizing the products which really excited the team and gave everyone a sense of ownership over the new office! It’s exciting to be included in building the space you work in!
Of course, problems can come up in construction, for our new space the level of our floors significantly varied. We noticed as we were installing our demountable walls, our drywall team was able to cut the drywall for the top track to fit and we then installed trim at the ceiling and wall connection to conceal the rough edge of drywall and painted it black to match the frame. There are always problems that come up in construction, but our knowledgeable project team was able to make quick decisions to overcome and stay on schedule.
We wanted to show off our design and construction skills and utilize products from our close partnerships. Our interior partitions are Artopex glazed and solid. We have state of the art A/V in our kitchen and boardroom which make internal and client meetings so much easier and fun! We are a national company, so being well connected is essential. We now have spaces to store our drawings and printing requirements in a well-organized print and design library. Our beautiful cappuccino maker is integrated into our kitchen millwork and we created a gorgeous raw edge harvest table for our staff lunchroom.




