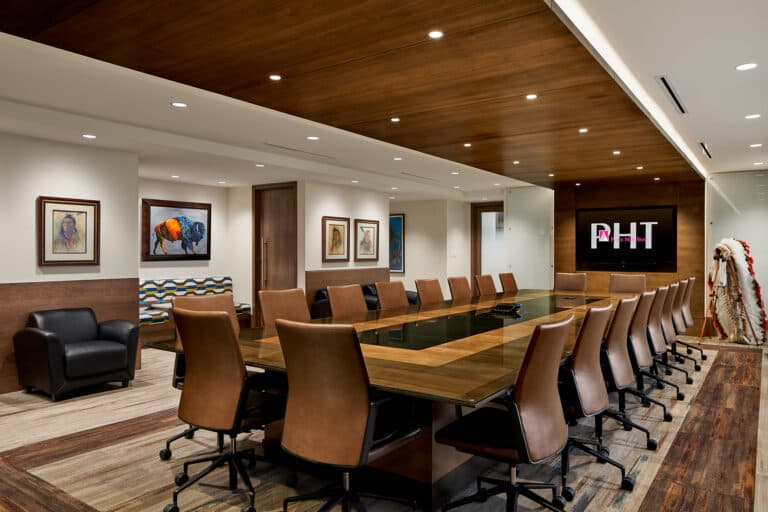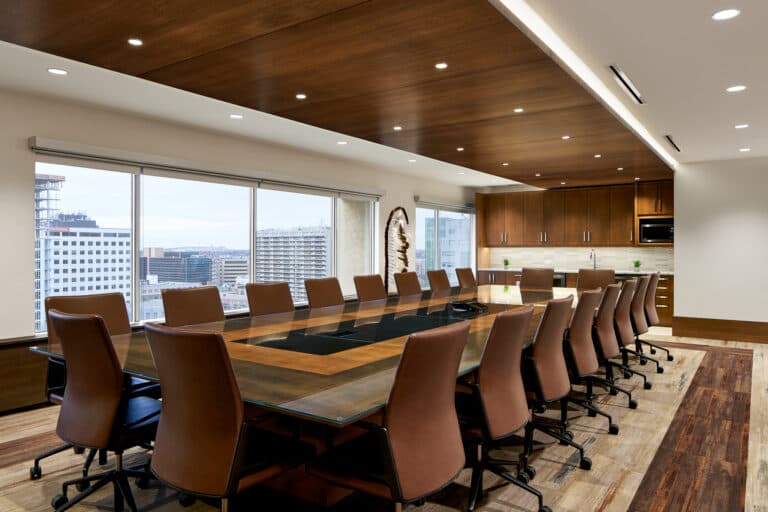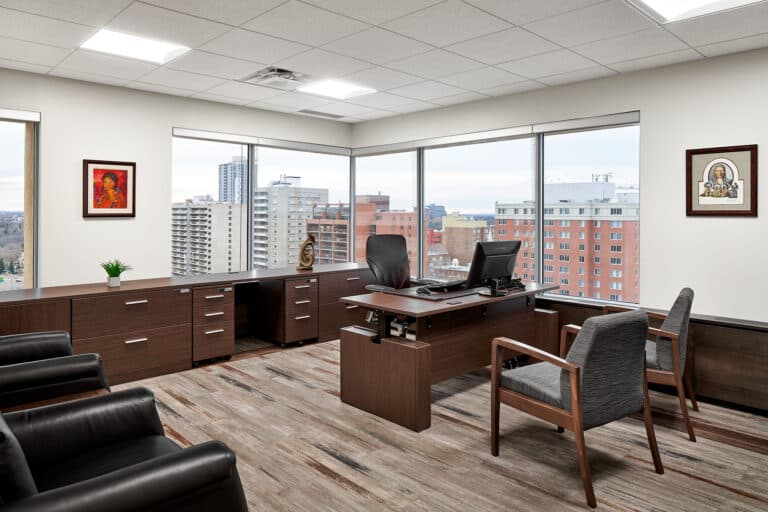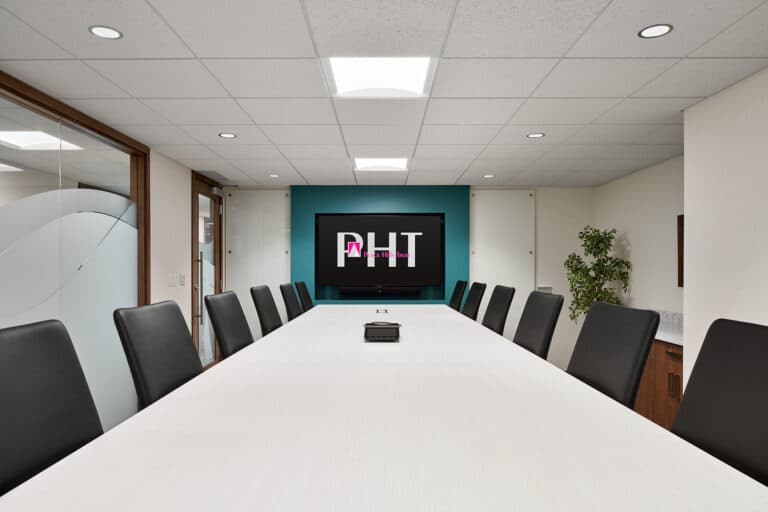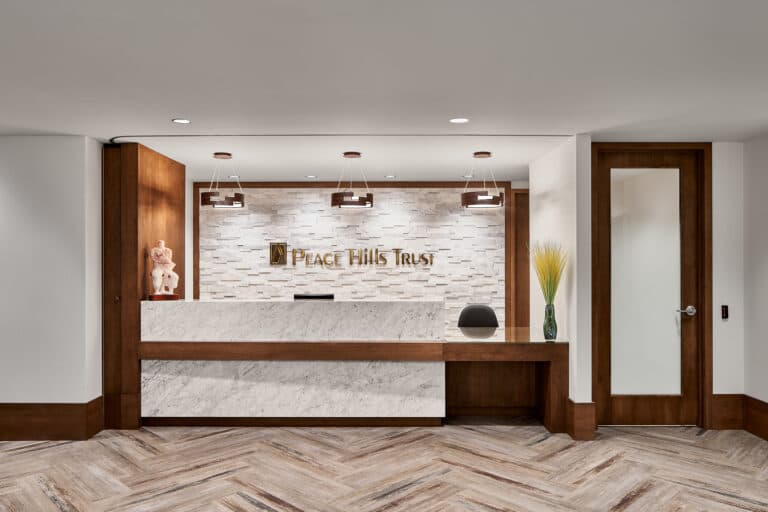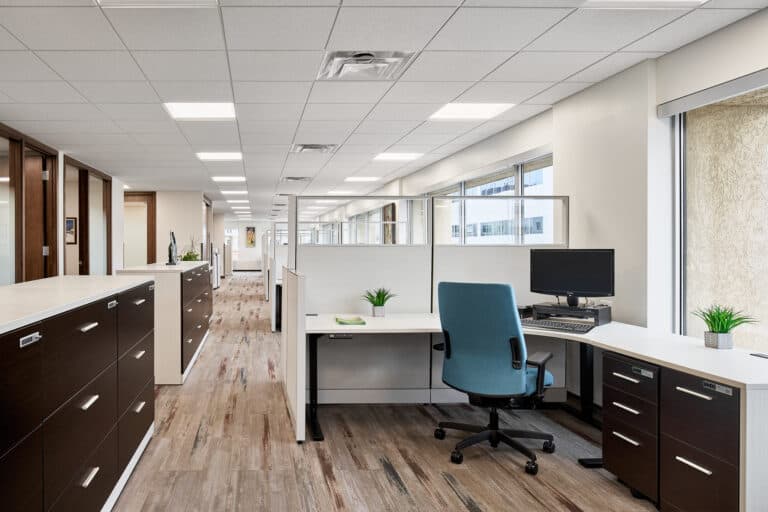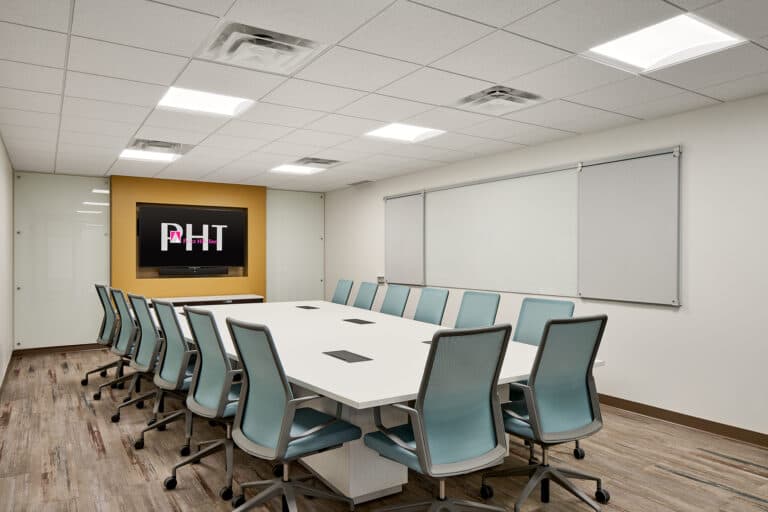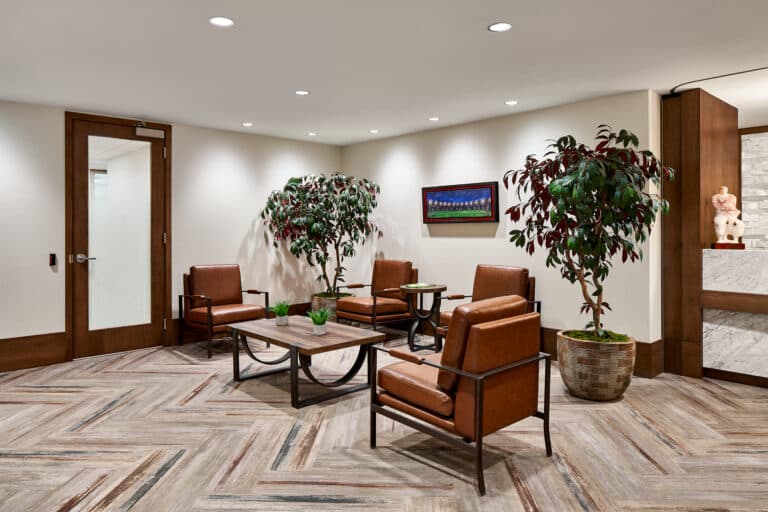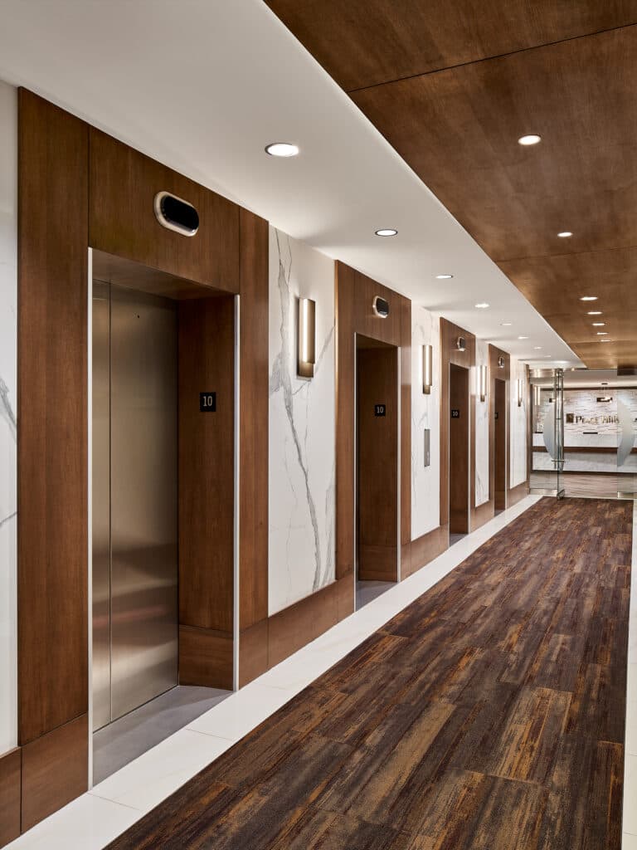Tasked with re-inventing Peace Hills Trust's Edmonton corporate office, the result is a stunning masterpiece showcasing Indigenous culture and art.
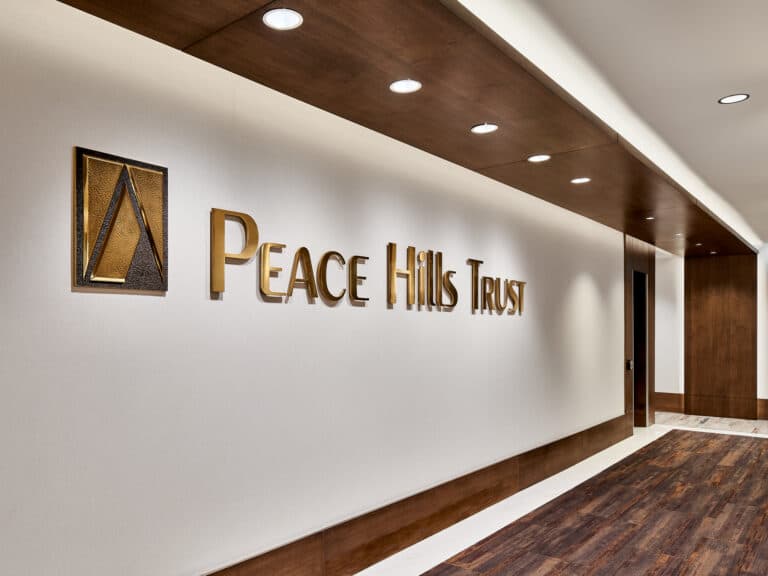
SIZE: 13,600 square feet
DATE COMPLETED: October 2020
SECTOR: Finance
SERVICES: Workplace Consultancy, Interior Design, Design Build, IT Distribution, Furniture, Space Planning and Construction
Having established a relationship with Peace Hills Trust – Canada’s largest and oldest First Nations-owned federally regulated financial institution on a previous branch project in Calgary, Truspace was engaged by Peace Hills Trust (PHT) again to re-invent its Corporate Office located in Edmonton, Alberta.
1. Reflect Unique Indigenous Corporate Culture
Corporate headquarters are the foundation of any organization, having significant influences on sharing sets of corporate culture beliefs and values. Therefore, creating a powerful design that communicated PHT’s unique First Nations culture and extensive Indigenous art collection was at the forefront of our Truspace design team’s mind.
Indigenous Arts are centered on storytelling, conveying knowledge of the land, history, culture, and tradition. Our design team worked with PHT to optimize strategic location to display artwork for maximum exposure to the employees and clients.
Corporate branding is represented throughout the office environment. As soon as people step out of the elevator, they are greeted with the PHT branding. Moreover, they can enjoy exceptional Indigenous artworks while waiting at the reception and client waiting areas.
2. Create a functional, bright, and open space for staff
One of the challenges we faced during the project was that the office was very dark due to the poor quality of the lighting system and the ceiling being built extremely low. As a result of the design team’s negotiations with the landlord, we were able to replace the ceiling and raised it where possible. Also, the design incorporated new LED lighting and window coverings to increase light levels throughout the office space.
In addition, we worked closely with PHT’s Operations team to develop a space plan that incorporated an executive wing and an open office space with windows to allow for maximum daylight exposure. The finishes are naturally warm and durable. The staff workspaces are now fully bathed in natural light.
3. Design with safe collaboration in mind
To maximize their business unit functionality, through Truspace’s programming and planning process, we were able to guide the client to achieve the most efficient office work environment. Strategically placed collaboration spaces were introduced throughout the floor plan, including a boardroom, training room, and a multi-media room. These rooms were designed to incorporate state of the art A/V technology and an IT server room.
4. Have staff buy-in through communications and transparency
In order to achieve employee buy–in to the new office design, Truspace hosted two staff town hall events to assist PHT with the change management process to introduce the new features and finishes and develop the new furniture standards which incorporated ergonomics and sit/stand functions.
Tags:
Edmonton Office DesignOctober 15, 2020

